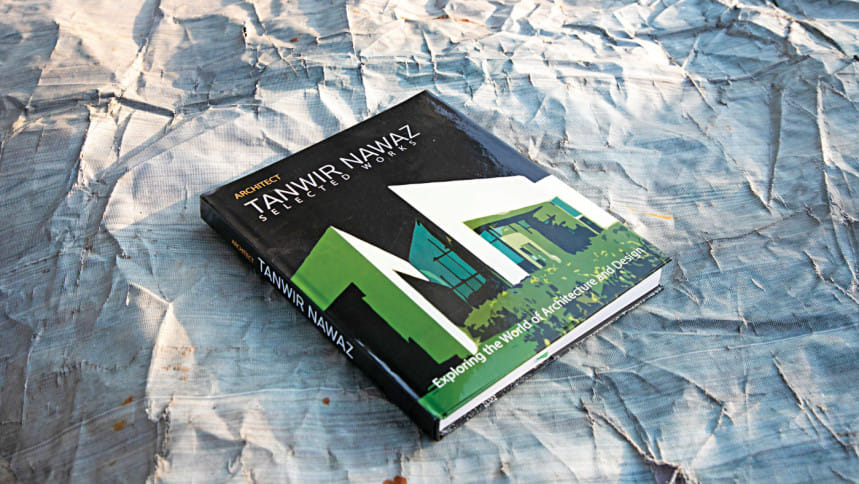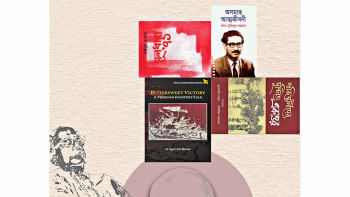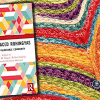Designing our past and for our future

The author, architect Tanwir Nawaz, besides expressing his thoughts, ideas, and artistic struggles within a body of professional works, has poured his emotions and nostalgic memories into Exploring the World of Architecture and Design. The book contains a total of 40 built and unbuilt projects and proposals designed by him, mainly for Canada and Bangladesh. Published by TARA and distributed by The University Press Limited, it was launched at the IAB Centre, Agargaon, the premises of the Institute of Architects Bangladesh (IAB), on January 27, 2024 in the presence of eminent architects, planners, and dignitaries.
One of the earlier projects produced by Tanwir Nawaz as the design architect for a Toronto-based consulting firm, Annau Architects, was Bedford Glen Terraced Housing Condominiums (1976-79) on a 5.6 acre land in Toronto. This project, consisting of 49 townhouses and 154 terraced houses of various sizes and types, came with cathedral ceilings for living rooms, wood-burning fireplaces for dining spaces, and sundecks and penthouses at the top which contributed to creating a homogenous community, satisfying the social and cultural aspirations of the dwellers.
The project consisted of complex rectangular buildings sitting parallel to and at 90 degree angles to each other, organised harmoniously on the naturally sloped site. This formed an enclosed open space at the centre in the shape of a loop, offering uninterrupted and continuous vehicular movement, all of which successfully created a wonderful civic scale for domesticity. This project was extensively showcased for its unique quality in the architectural magazine Canadian Architect in 1977. Annau Architects has also won the prestigious Canadian Architect Award of Excellence for this housing project, immediately establishing Tanwir Nawaz as a noteworthy, young, and promising expatriate architect in Canada.
In 1989, as the senior architect of an Ottawa-based firm, Grainger Boyle Architects, Tanwir Nawaz designed a remarkable low-rise, modernist office building for Mastercraft Corporate Headquarters in Ottawa Business Park. The square plan form of the building had been intelligibly split diagonally, with a glazed spine, into two well proportioned triangular parts. Under the glazing of the spine sat a beautifully articulated landscape garden incorporating plants, trees, water, terraces, seating arrangements, and a reception, all beautifully illuminated by the sun.
This wonderful ambience was created by the linear landscaping that both separated and united the two office parts, successfully upholding the spirit of the corporate office. The split level with a part basement within the office proper has dramatised the interior spaces, in addition to conveying an intimate domestic scale to the corporate image. It's no wonder that a tantalising exterior image of this building was selected to be the front cover of this book.
Tanwir Nawaz was born in Jessore and he became a student of the first batch of the Department of Architecture in 1962, and graduated (B.Arch) with a first class in 1967. In 1969, he obtained an M.Arch. from Texas A&M University as a Rockefeller Scholar. From there, Tanvir Nawaz went on to work as an architect for Consulting Engineers (1969-70), as an assistant professor of Architecture at BUET (1972), and later as the deputy chief of physical planning in the first Bangladesh Planning Commission (1972-73). In 1973, he went to Canada and worked for different organisations in varied capacities. There, he also practised independently as Tanwir Nawaz Architect Ltd. in Regina Saskatchewan (1981-87), as Tanwir Nawaz Architect in Ottawa (1991-present), as Tanwir Nawaz Architect in Dhaka (1995-present), as the managing director of Urban Habitat Ltd. (1995-2007), and now as the chairman of Urban Habitat Consultants (2007-present).
Besides designing buildings in Canada and Bangladesh, Tanwir Nawaz prepared a number of development studies and reports for the government of Bangladesh. He also prepared proposals for urban mass transit projects, including elevated expressways, the BRT Line 2, and the Bus Rehabilitation Programme. Additionally, over the last 30 years, he has written extensively on urbanisation, sustainability, urban transportation, low income housing, waste management, water and energy supply, and more.
In the early 1980s, Tanwir Nawaz commenced his independent solo professional practice, Tanwir Nawaz Architects Ltd. in Regina, Saskatchewan. Until 1987, his solo practice designed about five community-friendly nursing homes requiring new development, expansion, upgradation, and renovation for different municipal urban centres in Saskatchewan.
Tanwir Nawaz undertook these projects with great enthusiasm and social commitment. He placed the nursing station in the centre of the Lockwood Lodge—a new 30-bed, single-storey, special care nursing home, from where rectangular bedroom blocks with double-loaded corridors radiated outwards in order to facilitate a clear view of movement of the people from the station. Various facilities such as kitchenettes, living areas, sun rooms, activity rooms, etc. were provided, tailored with great attention to the needs of the residents. Common areas with lofts and soothing colour schemes were used to create an identity, and with a clear view of the lake nearby, it ensured a homely atmosphere for the elderly residents. Modern facilities, wheelchair access and exit points, fire protection, and all other compliances were met within a vibrantly built environment with attractive traditional roofing. Tanwir developed all the nursing homes with similar concepts and attitudes. These nursing home projects clearly manifest his high level of design proficiency, management skill, humanism, and professional resilience.
Between 2002 and 2004, Tanwir Nawaz designed and built an outstanding project that held great importance to both Canada and Bangladesh: the Canadian High Commission Complex in the Baridhara Diplomatic Zone, Dhaka. He designed the Phase-1 components for the club and accommodated all the facilities of the recreation club in an L-shaped, two-storey, light-weight building. Although the building is almost closed from the outside, it opens to face the swimming pool and the tennis courts. The building has been successfully tropicalised with the innovative use of metal columns with bow-arch metal frames. The transparency and openness of the club building, the glazed and inclined skylights above the corridors and gazebo, and the open staircases against the blue swimming pool and green tennis courts are quite inviting and refreshing.
Finally, this is a unique book because, although this book is primarily about the author's selected works, Tanwir Nawaz's memories of his alma maters (Dhaka and Texas), his biographical accounts, the reverence he had for his teachers, his photographs, student projects, etc. all come together to make it much more informative than it may have initially been intended to be. Much of this information, which is fundamentally personal, has not only enriched the book but also portrayed him as an authentic and unpretentious person. Many of the details in this book have profound historical significance as well.
This book is a powerful testimony of his passion for architecture, love for people, and dedication to the land to which he belongs. This book will, no doubt, remain an evocative source of inspiration for the architects and planners of today, and for many generations to come.
Shamsul Wares is an architect and a professor of architecture.

 For all latest news, follow The Daily Star's Google News channel.
For all latest news, follow The Daily Star's Google News channel. 









Comments