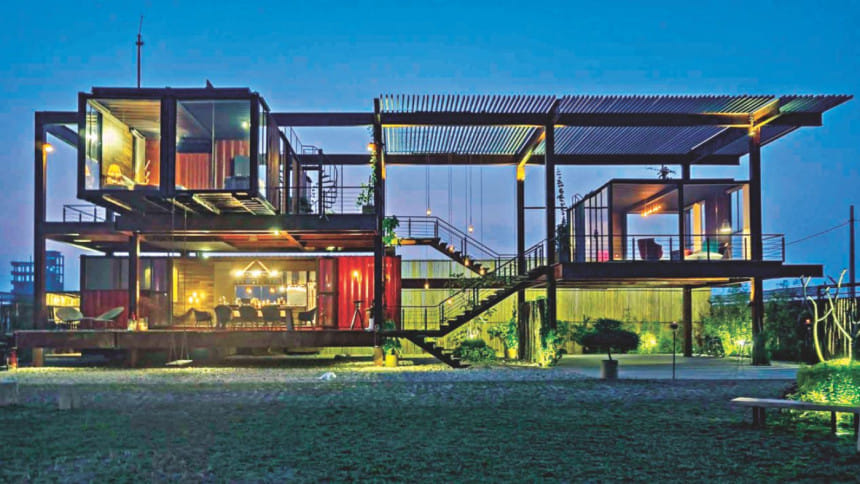Chilling in a container

'River & Rain' architect Kazi Fida said, "The client wanted us to build a temporary home instead, which he could visit during the weekends to spend time with his friends and family, and worked as something which had a weekend getaway feel but still within city limits." When inspecting the site, they quickly realized that the ground would not be able to withstand the weight of a building, and instead, had to think of a structure that would require less piling or footing; something light weight. Post visit, on their way back to the office, Fida had a 'eureka moment', "It's not that I haven't ever heard of the concept of using containers but it was like a light went off. We quickly came up with sketches and wasted no time in pitching the idea. Tanjim Haque was on board instantaneously!" exclaims Fida
It took 'River & Rain' a total of seven months to finish the 'turn-key project' (the firm was in charge of construction and interior) named, the 'Escape Den'. As intriguing as the concept sounded, nothing had prepared me for what waited in Bashundhara when Fida had asked me to accompany him on a visit to Block M.
The three-storied structure is now a hidden secret, tucked far away from the prying eyes of urban life.
One step onto the plot, and a sense of calm and stillness sets upon you just as the architects intended. Past the entrance, the first sight to befall your eyes is the harmony between the greenery and large open spaces within the structure. As I breathe in the serenity, and walk towards the front of the house, a juvenile almond tree at the atrium welcomes me, adorned with floating Mason jar candles. A wire mesh screen with aluminum pergolas covers the top of the tree. Hints of green vines were steadily growing to cover the mesh and protect the sapling for many summers to come; this young tree resides in the central triple height of the house, beckoning in fresh air for ventilation.
The front lawn made me nostalgic. All you see is green, the perfect place for children to run around, riding their bicycles, while the elders sit in the gazebo, sipping tea, sharing a laugh while watching over the little ones.
The staircase that sweeps upwards surrounds the tree, never barring its presence as one walks to and fro between the floors, from one container room to the other, that are secured on steel column-beam structures.
Every room on every floor stays true to the theme of relaxation and tranquility with large windows, beckoning in natural light and the neutral colours of the furniture and interior to complement one another. Materials for the walls, floors and stairs comes from abandoned wooden decks used in ships, and interestingly enough, the architects chose to preserve that 'rustic' feel rather than mask it. "We wanted to preserve the containers in their original state and not cover them up and hide the stories they had to tell from their travels by sea," he added.
The first floor contains a kitchen, small lounge, dining space and a toilet. An extension of the container allows the kitchen space to be closed off by a metal glass screen door transforming the outside dining space into a ship deck on land. The view from the first level is breath taking, as it pans out to the entire front lawn up till the boundary of the property that is fenced with "shaal bolli" and "bamboo".
It must be mentioned that the lounge on the second floor does have a little splash of loud colours to it that gives it an overall vibe of a space where one can sit, chat and spend time with friends and family catching up, playing fun games or just reminiscing about old times.
The two bedrooms on the top most floor, is situated one behind the other. The rooms were carefully designed with optimum usage of space; the comfortable beds are carefully positioned so that no matter where you look, you either have a view of the lawn or the infinite sky.
A small little spherical staircase beside the room leads to the terrace where there is a small patch of green that aids with insulation.
Although at a glance this is a container house, it does create a space around itself; one of a kind home, that exudes rural vibes onto a modern structure."Escape Den" is the weekend getaway within Dhaka, without the inconvenience of travelling miles away from urban life.
By Supriti Sarkar
Project Name: Escape Den
Architectural Consultant: River & Rain Limited.
Architect: Kazi Fida Islam, Md. Abdul Awyal, Sumaiya Shameem, Mousumi Kabir, Irtefa Iradat
Structural Engineer: Ruhul Alam Constructed by: River and Rain Ltd.
Photo Courtesy: Hasan Saifuddin Chandan

 For all latest news, follow The Daily Star's Google News channel.
For all latest news, follow The Daily Star's Google News channel. 



Comments