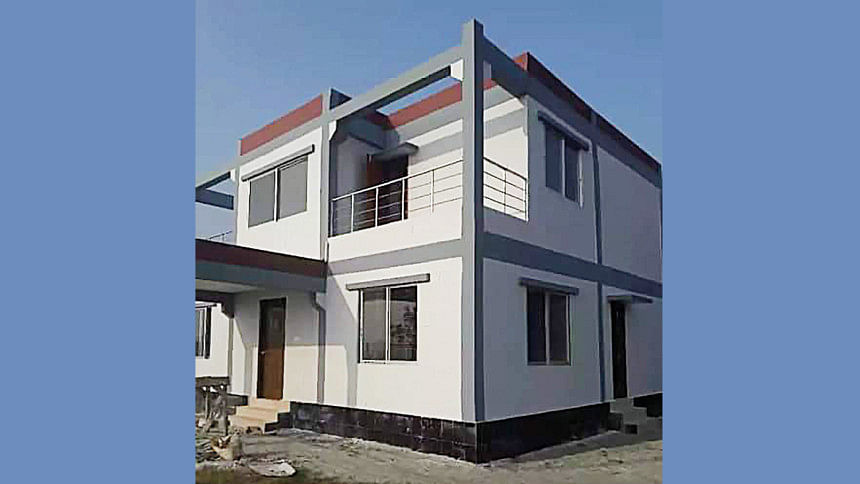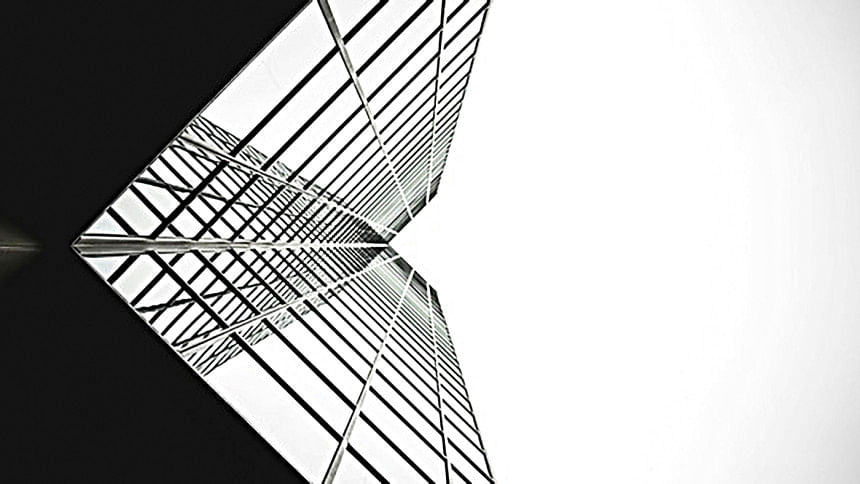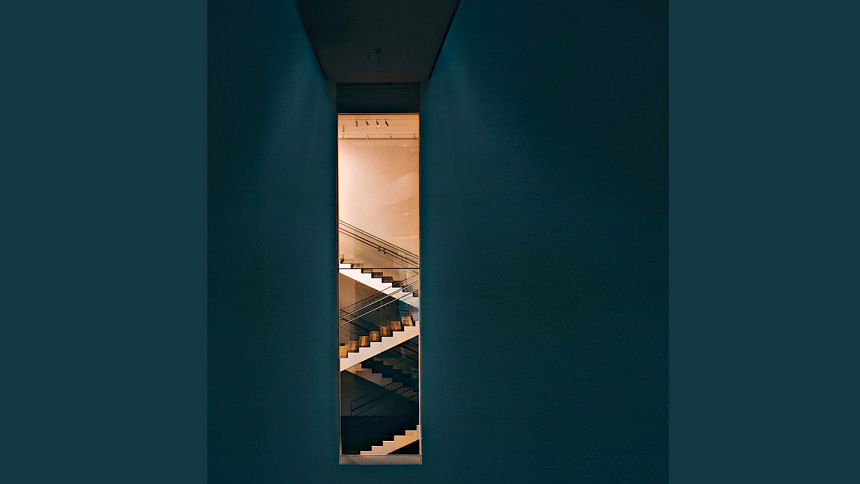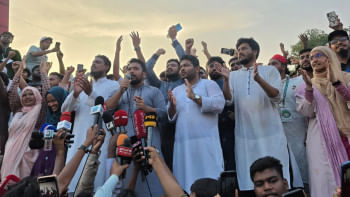How modern architecture trends are transforming properties in Bangladesh

Modern residential architecture is undergoing a global transformation, shaped by environmental priorities, technological advances, and evolving cultural values. From passive house principles in Europe to 3D-printed towers, the built environment is adapting to a new era of smart, sustainable living. In Bangladesh, these global currents are finding local expression through architecture that responds to climatic pressures, economic constraints, and cultural heritage.
Global shifts: sustainability and smart living
Sustainability is now a baseline, not a luxury, in residential design. Homes around the world are increasingly being constructed to meet Net-Zero Energy Building (NZEB) standards, using solar panels, wind turbines and geothermal systems to achieve self-sufficiency. Passive design elements such as airtight building envelopes, triple glazing, and advanced insulation drastically reduce energy demands.
Smart home technologies are now integrated from the blueprint stage. Voice-activated lighting, AI-driven climate control, and appliances that communicate via the Internet of Things (IoT) are becoming standard features in developed markets. Simultaneously, biophilic design—focusing on natural light, indoor gardens and wellness-oriented spaces—is transforming high-density urban housing into greener, more liveable environments.
These trends converge in places like Singapore and Scandinavia, where green roofs, permeable surfaces, and reclaimed materials are as much about resilience as aesthetics.

Localising innovation in Bangladesh
While global architectural innovation informs much of modern design, Bangladesh has developed its own set of priorities. Here, architecture is shaped as much by environmental necessity as by aesthetic ambition.
Sustainable design in a flood-prone nation
In flood-prone coastal districts such as Satkhira, architects have adapted by building homes on stilts and using raised platforms. Materials like bamboo-reinforced concrete balance tradition with structural strength, offering earthquake and cyclone resilience while keeping carbon footprints low.
Urban adaptations include vertical gardening on apartment balconies, enabling residents to grow food in space-constrained environments. In villages where saline soils inhibit traditional agriculture, sack gardening and rooftop vegetable plots offer a viable alternative. Solar energy and biogas systems are now being integrated into rural homes, inspired by global NZEB models.
Cultural continuity in modern form
Contemporary Bangladeshi homes increasingly blend traditional elements with modern techniques. Courtyards, long central to Bengali domestic architecture, are reappearing in new builds, serving both practical and cultural functions by improving ventilation and acting as communal gathering spaces.
In Dhaka and Gazipur, jali (latticed) screens and terracotta panels draw on Mughal and 15th-century Bengali design, now reinterpreted in reinforced concrete. This architectural synthesis reflects a conscious effort to modernise without severing cultural ties.
Technology adoption: growing but uneven
Bangladesh's smart home sector is nascent but growing. In affluent urban areas, security systems, app-based controls and automated lighting are becoming common features. Developers like BTI are introducing IoT-enabled apartments, allowing residents to monitor electricity use and automate home systems. However, high setup costs limit these innovations to wealthier segments.
Local tech startups are attempting to close this gap. Several local firms are developing affordable tools such as SMS-controlled irrigation for rooftop gardens and basic motion sensors, offering tailored solutions for middle-income households and rural communities alike.

Construction techniques: modular and mobile
Globally, modular construction is changing how homes are built. Prefabricated panels, robotic assembly and AI-driven design allow rapid, precise, and lower-emission building processes. Cross-laminated timber (CLT) is gaining popularity in Europe and North America, offering high structural performance with a reduced carbon footprint.
Bangladesh is embracing similar ideas in its own context. Urban developers are experimenting with container-based housing units that cut costs by up to 25%. NGOs are deploying bamboo-based modular homes in rural areas—structures that can be assembled in three days and withstand severe cyclonic winds.
Bangladesh's vertical evolution
As one of the world's most densely populated countries, Bangladesh has little choice but to build upwards. In Dhaka, new high-rise residential complexes are not only addressing housing demand but are also introducing climate-responsive elements such as staggered balconies for airflow and rooftop hydroponic gardens.
Developments like the Dhaka Tower in Hatirjheel incorporate communal spaces every few floors, encouraging social cohesion in high-density environments. These approaches draw from global precedents, like Milan's Bosco Verticale and Singapore's sky bridges, but adapt them to local social and climatic conditions.

A forward-looking approach to housing
Bangladesh's architectural trajectory is one of adaptation rather than imitation. While drawing from global best practices, it foregrounds local needs—disaster resilience, affordability, and cultural continuity. This hybrid model enables the country to respond to climate change, rapid urbanisation, and economic disparity without sacrificing identity or functionality.
The future of housing in Bangladesh will depend on policy innovation as much as architectural creativity. Supportive zoning regulations, subsidies for solar-powered homes, and education programmes for climate-resilient construction are critical. As the country urbanises at nearly double the global average, the need for well-planned, culturally resonant, and environmentally sustainable housing has never been more urgent.

 For all latest news, follow The Daily Star's Google News channel.
For all latest news, follow The Daily Star's Google News channel. 



Comments